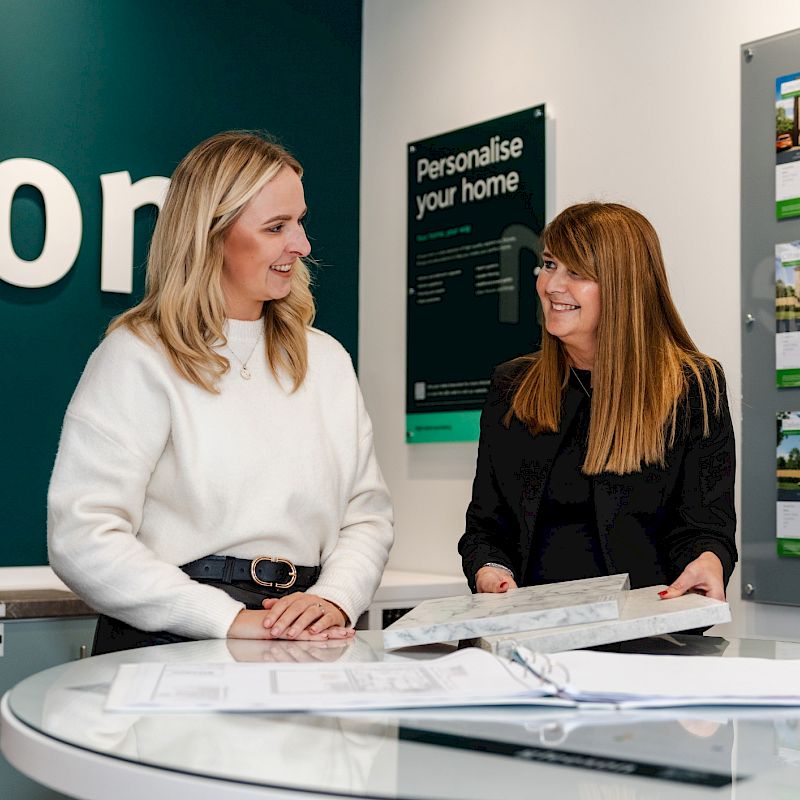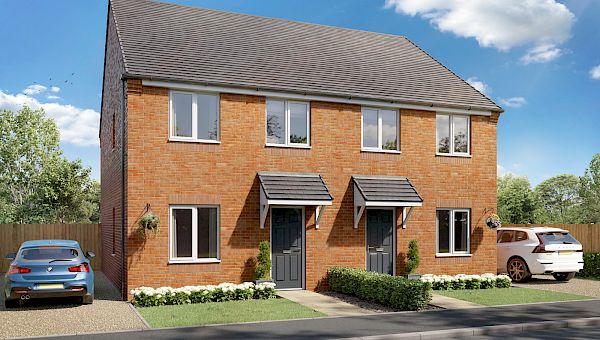






Rosemount
- 3 Bedroom Semi-detached Home
- 1 Bathroom
- 3 Bedrooms
The Rosemount offers a bright spacious living room plus a contemporary open-plan kitchen-diner with French doors leading to the garden. A handy cloakroom completes the downstairs space. Upstairs you'll find a main bedroom and two further bedrooms, plus a family bathroom finished with Porcelanosa tiling.
*Images, dimensions, and layouts are indicative only and not plot specific. Some images may also show optional upgrades at additional cost. Plot specific elevations and finishes may vary; these should be checked with a member of our sales team. Garages are provided to selected plots and our sales team will be able to confirm whether your chosen plot includes a garage.
Key features
- Semi-detached
- Front and rear gardens
- Downstairs WC
- Extensive options range plus 100s of kitchen combinations to choose from*
- 10-Year NHBC Warranty and Insurance
- 2-Year Gleeson Warranty
- We're registered with NHQB
Floor Plans
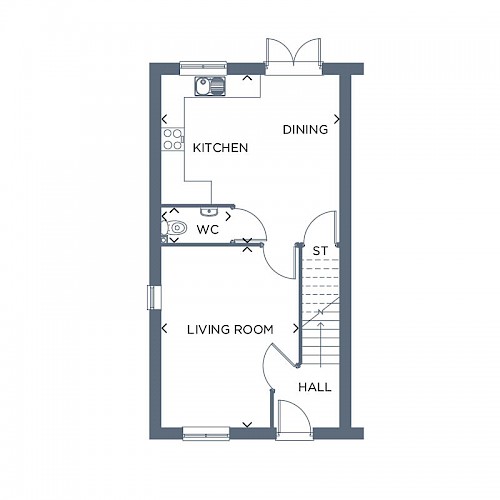
Ground Floor
| Room | Metres | Feet & Inches |
|---|---|---|
| Kitchen/Dining | 4.34 x 4.60 | 14'3" x 15'1" |
| Living Room | 4.65 x 3.57 | 15'3 x 11'9" |
| WC | 1.79 x 0.89 | 5'10 x 2'11" |
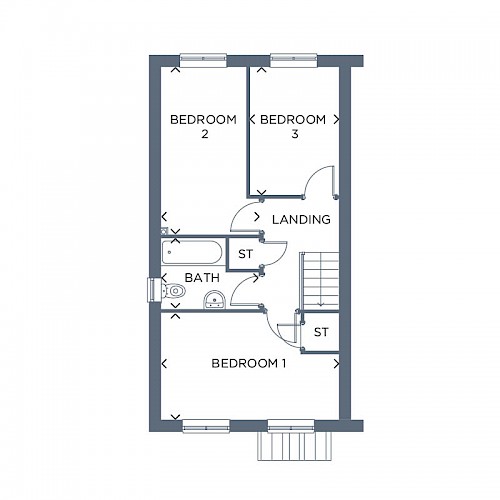
First Floor
| Room | Metres | Feet & Inches |
|---|---|---|
| Bedroom 1 | 4.60 x 2.74 | 15'1" x 9'0" |
| Bedroom 2 | 4.35 x 2.57 | 14'3" x 8'5" |
| Bedroom 3 | 3.31 x 2.29 | 10'10" x 7'6" |
| Bathroom | 2.57 x 1.81 | 8'5" x 5'11" |
Total liveable area: 904ft²/84.04m²
Standard specification
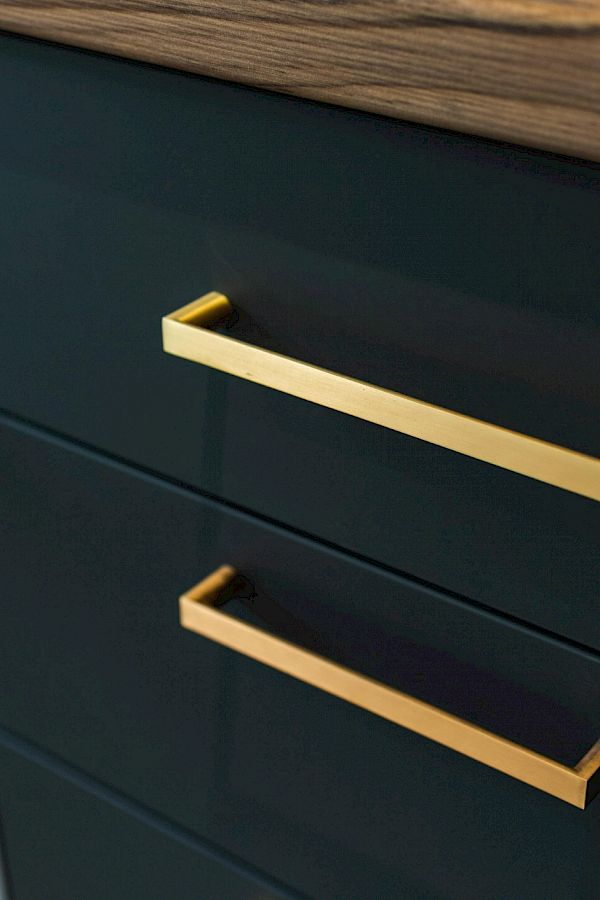
Kitchen
With 100’s of kitchen combinations to choose from you can create a space completely tailored to you. Your kitchen will include a stainless steel single oven and sink, with drainer board and a mixer tap. There will be space provided for a standard size washing machine with cold feed plumbing and a single power point.
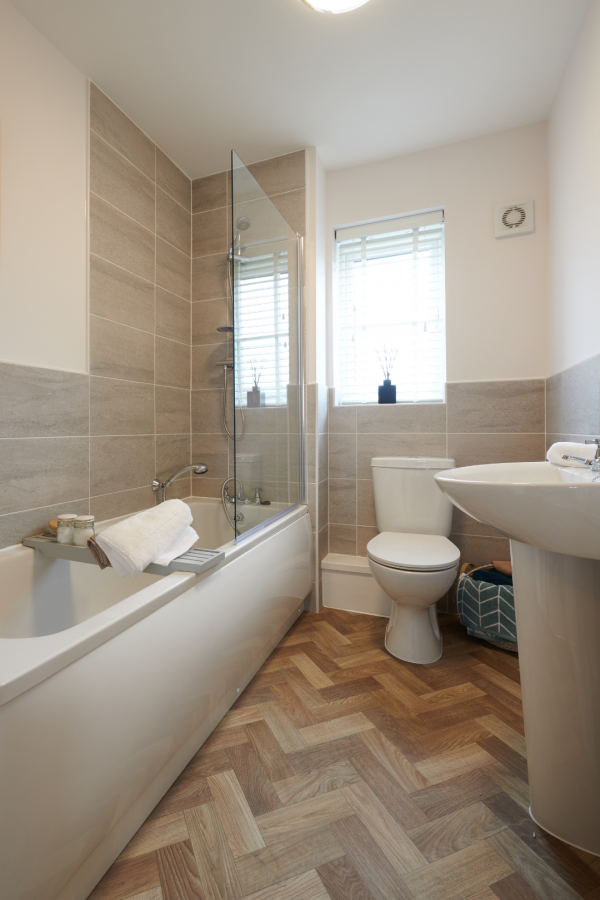
Bathrooms
Your bathroom will come complete with a white Ideal Standard bathroom suite, with pillar taps to the bath and washbasin. Choose between a range of Porcelanosa tiles to finish your bathroom perfectly.
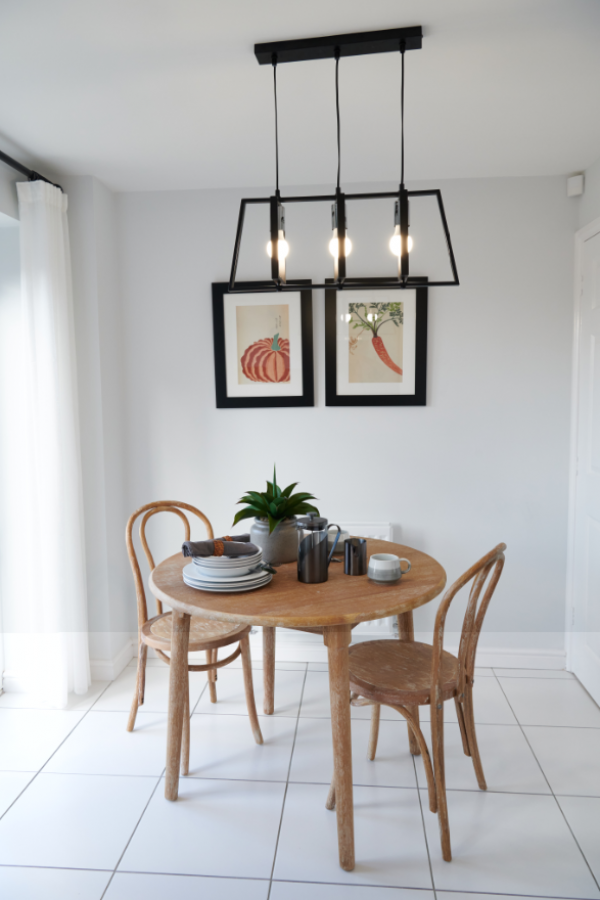
Fixtures & fittings
Your home will come finished with a consumer unit, sockets and switches all included and fit to NHBC standards. Energy saving lightbulbs will be provided where required.
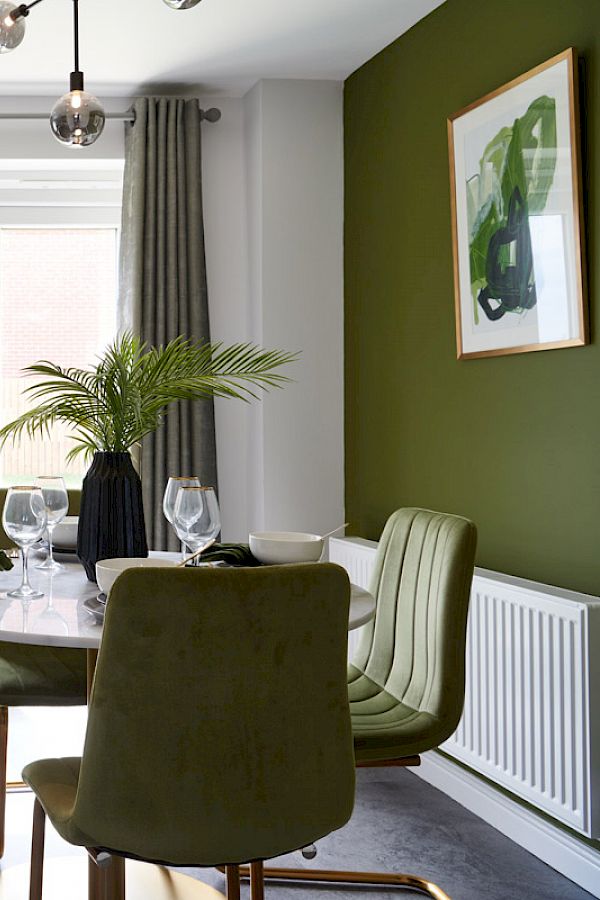
Heating
Each home comes complete with a brand new, high efficiency combination boiler and central heating system.
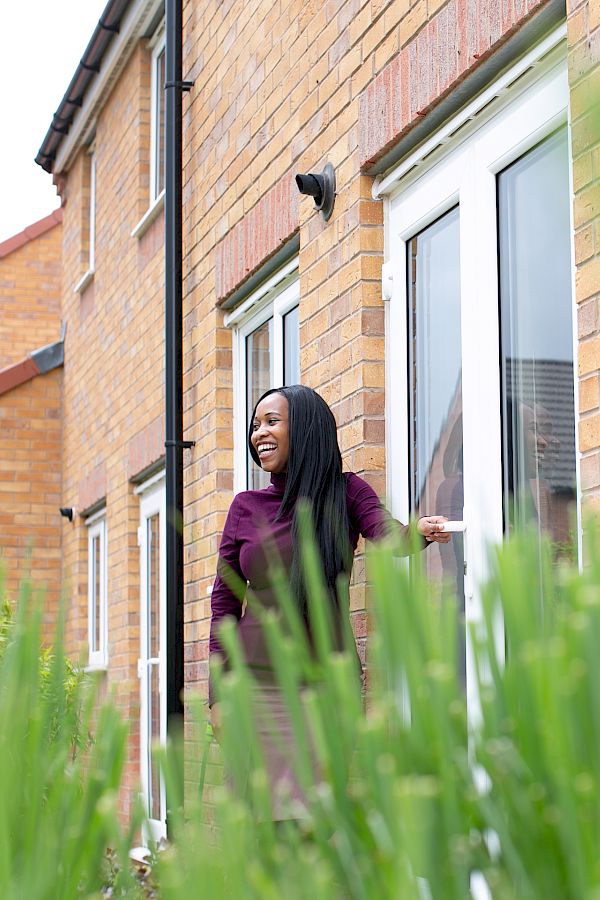
Exterior
All of our homes feature a turfed front garden and a private garden to the rear, with fencing and turf available as optional extras. Speak to your Sales Executive for more information on development specific specification.
How much could you spend on a new home?
Please select a Development to find out how much you could spend on a new home with our clever mortgage calculator.
Let us know what you are interested in so that we can keep in touch.
Please be as specific as possible to ensure your enquiry can be answered accurately.
* Fields are mandatory
Enquire Now

